

Contractor
Paul Murphy,
Account Manager, cm&b
Danvers, MA
Designer
Mariela Alvarez,
Project Manager, ICRAVE
New York, NY
Equipment & Supply Dealer
Bob Finkelstein
President, BFA Associates
Boonton, NJ
Operator
Peter Poulakakos
Co-Owner, HPH NYC
New York, NY
Custom Fabricator
Ray Broussard
President, Maverick Stainless
Dallas, TX
Peter Poulakakos' Approach
The developer Brookfield always had a vision for this space to be a marketplace. It was then up to them to create a concept and focus on what the concept would be. They always planned it as the second phase.
They opened Hudson Eats last year as an anchor to their vision of bringing different retailers together to form that food court. We arrived at the French concept as we were working on the project. We realized, between the culinary talent and the people we wanted to bring on board, a lot of them were highly French-trained. At the same time, we’re all quite familiar with the mastery of French cooking and the Francophone culture of cooking and we loved how it translated to so many different parts and components of the market. We started to embrace that early on.
Then we felt that it was the focus and the specialized message we wanted to send throughout the whole place. The whole project took roughly 2 1/2 years. We’ve always had a focus on fine French pastry, and that spins off some of our restaurants where we have well-trained French chefs. Right now we don’t have any French restaurants. Our two main focuses are pastry and wine. We’re all wine connoisseurs.

A lot of our establishments have great wine lists, and a vast majority are French wines. That's how we decided on this particular concept. So far we’ve done two great moves, and we’re about to do a third. We picked a beautiful spot with a great team; we’ve hired a tremendously knowledgeable, energized, talented management team. And the third move is bringing in the people to execute.
As for equipment, our culinary director Jordi Valles selected all the components and pieces that we needed to have a successful project. It was exactly what we wanted to do, bring in high-profile European equipment to get the job done that we needed in each component.
But we wanted to make sure the space still had a utilitarian feel to it. So we mixed in American product to make sure it’s not just like a Rolls Royce and you get the feeling that you have to have the most expensive steaks in every component.
We wanted to have that sense that you could walk up and feel that neighborhood feeling. BFA handled the equipment. I’ve known Bob Finkelstein for 15 years. I like their experience, their sensibility, being able to meet the requirements we were looking for — high-profile equipment along with the regular and not having to succumb to one design. You tell them what you want in the component and they flip the switch.
It’s a good quality they have. We could have spent a fortune on some of the islands that were built but instead, they went back to a midrange with Southbend and had them flexed or changed to what we needed so we ended up with a very high-quality piece of value-engineered versus having to spend a ton of money because of the shape we wanted. It created value for us, and it followed the parameters of what we wanted for the design. I can't say enough about ICRAVE’s vision. They nailed it; they hit it from the presentation to Brookfield all the way through the project. We wanted to make sure this market wasn’t just a market designed for the corporate downtown Wall Street crowd; the way people would envision it. We wanted to make sure it was built for the residents of the area as well as the people who work in that area.
A diverse group of people work there. After that, we wanted to make sure we had this urban environment — small kiosks where you could wander and walk through the market instead of just standing to one side and seeing all the way down. We wanted people to take the journey, have that sense of smell, that feel of looking at the product and wandering through.
We wanted a commonality of design so you knew who we were and what we were about, and we did it through a basic sleek industrial design that permeates the whole place. We added on layers in each district and further layers in each component to give each its own identity. The boucherie is a slightly different background than the rotisserie.
That was basically what we wanted, that was the mission of the design and ICRAVE took it even further, brought so much to the table with it. We took it to the next level with ICRAVE and brought the whole signage package, from the signs down to the menu boards, to them. We’ve worked together on everything. In our other restaurant, we pick our graphic teams, different professionals come in.
From a technology standpoint, we’re using a lot of new-based technology — some Wi-Fi, some hard-wired, some areas have iPads, some areas more traditional hardware-looking POS equipment.
We're taking it to another level the way we charge and ring things up. We did look for a slightly more sophisticated back-of-the house component to control the product. At some point, it all comes to one area and goes out to a lot of different areas so we’ve put a system together to track that. Jordi is experienced in this; he’s run the helm of many fine hotels where there are multiple outlets.
We won't really know how Le District will take off until the people come in, how everything works, how everything moves. Up until now we’ve had a tremendous amount of knowledgeable people put everything together. Everything seems to click right, despite some minor adjustments. We’ll have to wait and see. But I'm excited about what's coming!
Bob Finkelstein's Approach
It's one of the biggest jobs we've ever done. But it was also one of the most exciting. I'm talking about Le District, the new gastronomic destination at Brookfield Place, with four different “districts” or areas for dining and shopping.
It's not just the location – overlooking New York Harbor's Cove Marina and right across the street from the World Trade Center. But it's what's going on inside that will make it a tourist's – and a diner's – paradise.
We were called in to tweak the original design by owners Harry and Peter Poulakakos of HPH Restaurant Group, a Manhattan restaurant and development group which owns Harry's Cafe and Steak, Vintry Wine & Whiskey, Harry's Italian, Financier Patisserie and the Dead Rabbit Grocery and Grog, among others.

Turns out Vinny Longabardi, who works for us, grew up in Brooklyn with Harry and Peter. It's a small world! It started out as one of the biggest projects I'd ever done, from a design stage.
It's a lot of retail; it's not your typical restaurant I normally handle. It's actually an incredible combination of four French markets. Cafe District, a chocolaterie and patisserie, where customers can sample macaron or glacee, Market District, a boulangerie, fromagerie, charcutiere, rotisserie, or bouchiere, and where you can sit and relax with a glass of wine at the buvette wine bar Garden District, a destination for quick and easy shopping at a flower shop, wine store, juice bar, coffee station and prepared foods bar Restaurant District, an area that offers casual, fine and private dining alongside an absinthe bar/patio with grand outdoor dining terraces and chef's table concept.
We've done some stores but this was a step up for us, with a high-profile architect, Anthony Mrkic and his team from ICRAVE, who did JFK, and such a palatial location. It was like a football field! But our job was not so much design as value engineering and coordinating all the contractors. It was a pretty big undertaking for us. A tremendous amount of manpower. Over 50 truckloads of equipment had to be delivered to the space, and the logistics of working down there were very, very difficult.
We had to meet every week at the job site. Usually on a restaurant you go to one meeting, but with this project, it was every week. That had to be coordinated, too. Just the size and complexity of the site alone was overwhelming. There's a prep kitchen downstairs, a back-of-the-house kitchen upstairs, and a pair of beautiful Southbend island/ Waldorf style cooking suites. Southbend did a great job of providing a suite that builds in all of the features that are typically European in an American made product. There are many European chefs working here, and that's what they're used to working with.
There were just so many details on this project! A lot of foodservice equipment was getting built into the various millwork stations, and we also had to coordinate the large mass of deli cases and showcases needed for the project. We had tremendous amounts of foodservice equipment and showcase-type equipment. We have a full bakery so we have rack ovens, big croupers, two spiral mixers. In the baking kitchen, there's a window where you can see what's going on. The warehousing, getting everything installed, dealing with the garbage, a lot of energy went into this one.
The interesting part is that I didn't do a lot of design. It was more taking an existing design, tweaking it, making it work, making all the trades adapt to what we had to do. It was our expertise in the value engineering side of things that got us the project, how we could figure out ways to make some custom things standard, change some brands, cut out some options.
The rep and manufacturing community were solidly behind us, which always helps. The reps had to help us get some extra discounts to bring things in line. We had a certain amount of European equipment; Revent ovens, FPM mixers and proofers.
We put a tremendous amount of Federal cases into the project. Like us, it one of their largest projects ever. We had to modify all the cases; they were not standard. Federal worked with us to keep the modification charge to a minimum. As for beverages, we have two big bars, a wine bar and full bar.
We put a nice Chill-Rite system in, coordinating the beer runs throughout the place. The beer box is in the basement; so we had to go up across the first-floor ceiling, back down — a lot of pulling. Long runs with beer lines, patching where we had to patch. We couldn't get an elbow in to turn. That was fun! We used Perfect Core to install the beer lines. We worked closely with the General Contractor on the project: cm&b-Construction Management and Builders out of Danvers, Mass. We probably spent a third of the time on the kitchens. The rest was all the retail satellite locations. We had to have hoods and ventilation. And there were challenges. The kitchen downstairs was one level below street level and we had severe height restrictions. We like to have at least 9' but were given only 7 1/2', so we had to use a lot of low-profile equipment that would fit under the hoods. We used Captive Aire’s high-efficiency filters, but we didn't have a Smog Hog. The sides of the ducts are all massive and because you're combining so many hoods together, you have to be careful. We didn't install the ductwork but were responsible for coordinating everything, how the ductwork would run, what we could do, couldn't do.
We had 13 Arctic walk-ins, eight downstairs; all water-cooled using the building water, with a massive built rack system.
For the eight walk-ins downstairs, we used the rack system. The five upstairs were individual units. We used multiple walk-ins, not just one huge one, because there were a couple of areas where there were two compartments separated by prep rooms.
Upstairs the boxes were in different areas. We had two glass-door boxes for grab and go and the other three were each in different departments, one for seafood, one for the back-of-the-house kitchen upstairs, another one for the bakery. As for ice, we put in seven Manitowoc ice machines, five downstairs and two upstairs, for small cubes, large cubes, and crushed ice.
We also had two big dish washing stations upstairs and a Meiko pot-washer downstairs. The dishwashers were leased from Ecolab. We had seven glass-washers throughout the project, also from Ecolab. In the front of the house, we have a crepe and gelato area, and the crepe machines are right out in front of the customers. Belgian waffles are out front on the back counter, and the gelato is displayed in special Oscartek gelato cases. The pastry display is horseshoe-shaped. It's a semicircle display case, three pieces to make up the curve. When you first walk in, it's breathtaking. Noone's ever done French at this level and this volume. Getting it built, having the facilities to manage $3 million worth of kitchen equipment, it's massive. It's the biggest project we've ever done, and with things we don't normally handle, like the revents, the rack ovens, the deck ovens, the proof ovens, the spiral mixers, stuff that a regular restaurant doesn't touch. We were coordinating everything, installing it, getting it to work, having to bring stuff in, in smaller pieces. It was a huge, huge deal and we're so proud we could do it.
Mariela Alvarez’s Approach
Our vision was this amazing market in New York that’s like no other, a really vibrant street life market where you went from vendor to vendor, each one selling something different, each one with its own personality, all with a food specialty.
And from that, the whole idea of four districts emerged. We picked different materials for each space, laid them out differently so that there was always this element of discovery and delight at every turn. The whole idea was every counter has space to buy food but you can also sit down to eat. Each has multiple functions.
It’s not one layer of experience but always something new to discover. You get access to the Café District from the Winter Garden and we knew from the beginning that Brookfield wanted that part to be more high-end. So when we started picking materials, we had this concept of the space as a shell and adding value to it with these basic materials — the concrete, the metals, the wood, to give it its own identity. Since the Café District was to be high-end, we used brass instead of blackened steel and a darker stained wood rather than raw butcher block.
We have some copper, some brass, stained wood and concrete and the feeling is not exposed, like in the market, but covered by the beams. Signage was another important element. The Market District is more industrial, so we used blackened steel, and livened it up with signage.
In the Café District, although the signs are illuminated to have that wow factor in the Winter Garden, when we tuck away into the deeper spaces of the market, it’s more about the quantity and the layering of them. It’s kind of like a cohesive palette so the whole space reads as one identity. All the finishes are slightly different.
The part of the design we’re very enthusiastic about is the cooking displays. Le District's owner, Peter Poulakakos, always wanted to bring the food to the forefront and this whole idea of being French comes out in the food. The displays were a way of opening everything up and exposing that element that makes the district French.
Some of the delight elements come into play with the open kitchens. You can see all the way from the market into the different restaurant kitchens and the bakery. All of them have some sort of cooking component.
We wanted the Market District to be a real New York urban market, with four or five basic shell materials, white tile, concrete, metal, to feel raw and honest. So we used real materials rather than relying on plasters and decorative elements. Its function is what it is. It’s all very utilitarian.
The furniture follows the whole concept, too, although there’s not much in the market other than stools in each station. We got to be more playful in the restaurant, the bar, and the little chefs’ tasting rooms, tucked away in the back of the market.
We used furniture to give identity to those spaces, sticking to the whole concept of having a limited palette and allowing the expression to be in what those elements are. The banquettes in the restaurant and bar were custom, as were the stools. In the chef’s tasting room we worked with Design Within Reach and have classic furniture pieces.
We did have a cheese cave in this project that I wish was still there, just like a little tuckaway, a surprise that was hidden. But the chef’s tasting room also gives that. In the end, our goal was to manage the complexity of having so many different stations, the coordination that goes into making sure they all work together and that it flows, making sure from an architectural standpoint that it comes together, and from a branding standpoint, that it’s cohesive and robust enough to make a place that feels unique. I feel we accomplished that!


















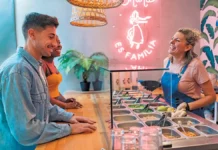
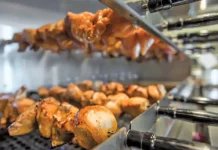
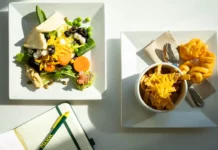
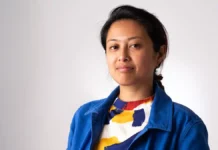
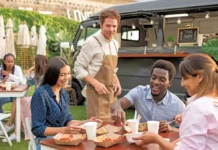

Comments are closed.